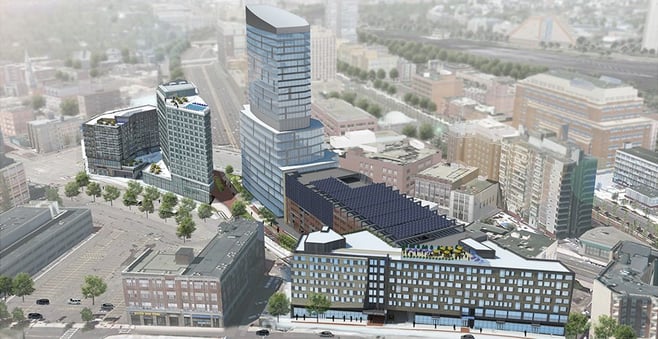After 15 years of delays, set-backs, and challenges, construction has finally begun on Boston’s much anticipated Fenway Center.

Designed by the Architectural Team (TAT) this 4.5-acre mega-development will be located adjacent to the iconic Fenway Park and the Massachusetts Turnpike and will replace what once was large surface parking lots and underutilized land. The first phase of development will include residential housing units for rent along with office and retail space.
TAT has designed Fenway Center with community-focused growth in mind. Principal Mike Binette states “Leveraging underutilized infrastructure as the connective tissue for residential, commercial, and retail uses has allowed us to serve the mission of creating new jobs and better housing, while tying the community together with walkable spaces that encourage exploration and enjoyment.”


