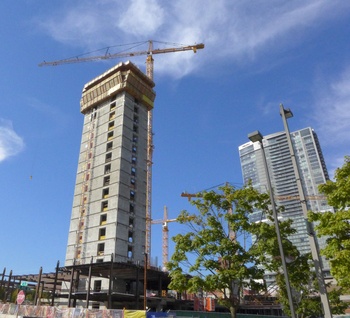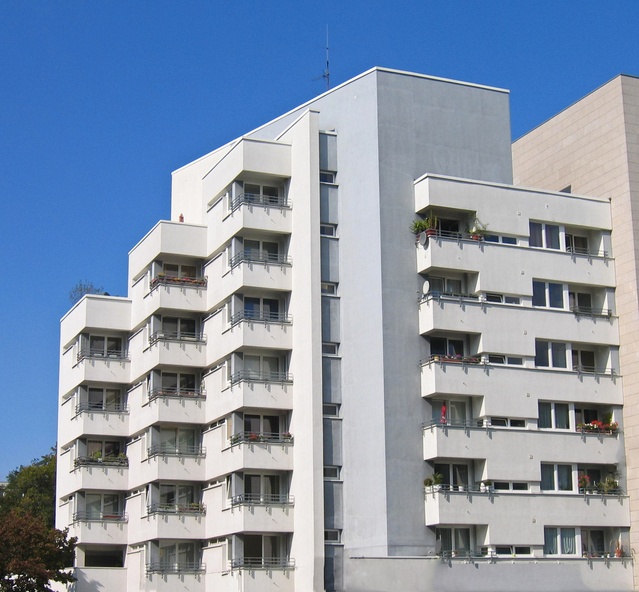
Increased skyscraper stability in Seattle using concrete
[fa icon="calendar'] Nov 9, 2015 7:30:00 AM / by John R. Manning, PE, CCM, LEED
As reported by the University of Wisconsin-Madison, a professor of engineering's solution for streamlining the construction of skyscrapers is being used in a 1.5 million square foot mixed use development in a suburb of Seattle, the Lincoln Square Expansion.
"Traditionally, coupling beams are reinforced with a labyrinth of rebar, adding a great deal of time, cost and complexity to the construction process."
The coupling beams used in the Lincoln Square Expansion, however, are built with fiber reinforced concrete, helping to reinforce the building against possible earthquake damage.
(Image credit: Cary Kopczynski & Co.)
Read More [fa icon="long-arrow-right"]A San Francisco hospital is using a unique substance to prepare for earthquakes
[fa icon="calendar'] Sep 18, 2015 12:21:40 PM / by Kenneth R Quigley, PE
As reported by CityLab last week, a San Francisco hospital is the first to use a unique substance to protect itself from possible future earthquake damage. The 7-foot wide wall panels made of "goo" are embedded throughout the structure to act like a shock absorber for the building.
"It has the consistency of chewing gum, the San Francisco Chronicle reports, and could keep the 15-story California Pacific Medical Center standing and fully operational during an event as big as the 1906 earthquake, which registered a magnitude of 7.8. The hospital, located about 7 miles from the San Andreas fault line, is the first building in the U.S. to use such technology.
Read More [fa icon="long-arrow-right"]New Jersey Fire Officials Demand Tougher Code
[fa icon="calendar'] Sep 9, 2015 4:06:14 PM / by Mark McGivern, CSI, Aff. M. ASCE
On August 24th, The Journal of Light Construction reported on New Jersey fire officials are looking for change - and are concerned that policymakers are dragging their feet seven months after a runaway apartment building fire.
"At issue in New Jersey is the question of whether stick-frame construction — what firefighters are calling "lightweight wood construction" — should be allowed in multifamily dwellings at all. Two identical bills under consideration in the state Assembly and the Senate would impose a two-year moratorium on permitting and building of stick-framed apartments or condominiums while officials study the question."
Read more about the situation here: http://www.jlconline.com/coastal-contractor-news/new-jersey-fire-officials-demand-tougher-code_o
Read More [fa icon="long-arrow-right"]

Balcony Issues: Common Structural Failures
[fa icon="calendar'] Aug 11, 2015 1:30:30 PM / by Greg Hoyt, PE
As I noted in my last blog post, and as recent news stories reveal, wood rotting and structural failures of balconies and decks can have costly consequences. The structural design and construction of decks and balconies, including their guardrails (or handrails) are critical for the safe performance of these structures and to avoid structural failure.
Signs of common balcony and deck structural failures
Of course, if you have questions concerning the structural integrity of your balcony and deck, it’s best to call a structural engineer to inspect the property and provide a professional opinion. In Boston, property owners are required to have certain facades inspected and certified within every five years. While this is not required for all properties, it is a good idea to schedule an inspection for your property’s balconies and/or decks within this time frame.
Read More [fa icon="long-arrow-right"]What Will You Do When Your Mission-Critical Facility Goes Down?
[fa icon="calendar'] Apr 28, 2015 10:58:19 AM / by Robert Pfeifer, AIA
Risk assessment protects your operations when mission-critical buildings go offline.
Mission-critical facilities are the buildings that contain activities, devices, services or systems that if disrupted would have a devastating impact on a business, a community or on national security. Major data centers, Chicago’s O’Hare airport, Department of Defense facilities, your local fire department, or the buildings where Federal Exchange servers reside – all of these are examples of mission-critical architecture.
But of course, mission-critical facilities do fail. From natural disasters to terrorism to an explosion at an electrical substation, there are many threats that can cause a mission-critical building to go down. And while it is theoretically possible to protect a facility 100% against all threats, it is simply too costly for most organizations to provide that level of protection.
That is where risk assessment for mission-critical facilities comes into play. By performing a comprehensive assessment of the risks to your mission-critical building – and the costs of losing it temporarily – you can better prepare for the possibility of failure and protect your organization in the event a disaster occurs.
There are five steps involved in risk assessment of mission-critical architecture:
Read More [fa icon="long-arrow-right"]
