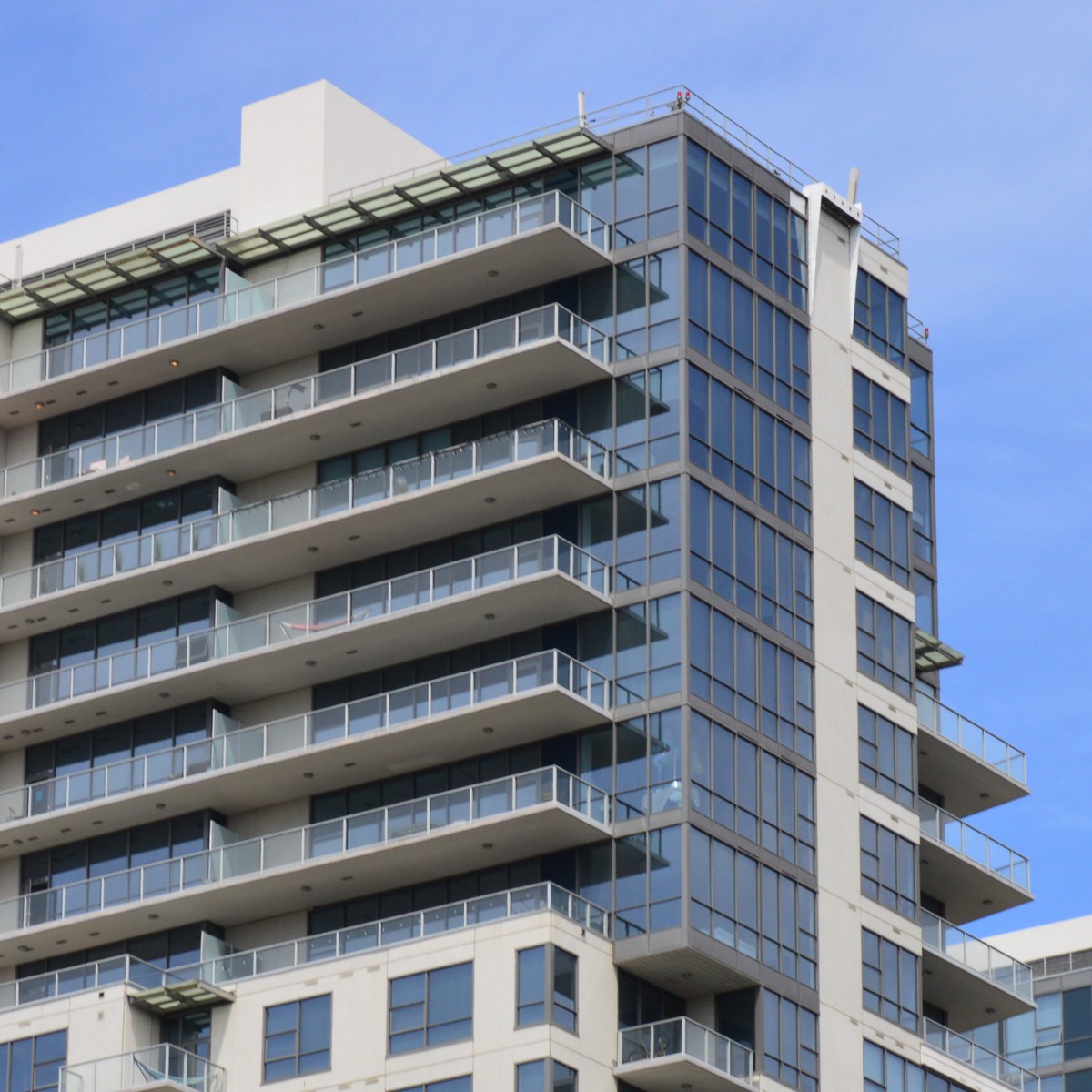
A Structural Engineer’s Nightmare, Champlain Towers South
[fa icon="calendar'] Jul 1, 2021 1:03:30 PM / by Kenneth R Quigley, PE
I am deeply saddened by the tragic news of the fatal collapse of Champlain Towers South Condominium in Surfside, Florida early Thursday morning. My thoughts and prayers are with the victims and their families. I hope for the safety of my Urban Search and Rescue friends and their success in finding miracles in the debris of the building.
Read More [fa icon="long-arrow-right"]When do you need a facility condition assessment?
[fa icon="calendar'] Jun 28, 2021 9:30:00 AM / by Robert Pfeifer, AIA
A facility condition assessment is a comprehensive evaluation of a property and its infrastructure to determine the current performance and understand how much longer it can continue to perform as designed. This information is critical for making decisions about needed repairs, maintenance, or improvements and the associated costs. This is similar to a property condition assessment for commercial real estate.
Read More [fa icon="long-arrow-right"]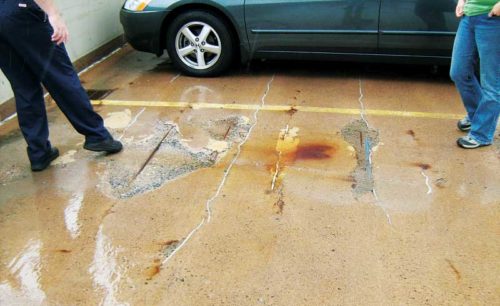
Treating reinforcement corrosion in parking structures
[fa icon="calendar'] Aug 2, 2018 10:00:00 AM / by Kenneth R Quigley, PE
Owners and managers of facilities with parking garages often do not give the garages their fair share of attention. Managing the value-added parts of the facilities such as hospital rooms, apartments, condominium units, etcetera, is much more important. When it comes to maintaining parking garages and treating deterioration, they are often placed on the back burner by building management companies and owners. Owners and managers naturally tend to place their focus, energy, and budget into maintaining more high-profile façade issues, roof leaks, or patching concrete as it relates to the occupied buildings themselves.
Read More [fa icon="long-arrow-right"]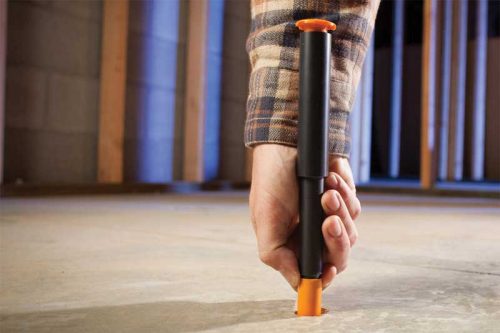
Changes to Concrete Standards: How they clarify your choice of test methods
[fa icon="calendar'] Jun 14, 2018 10:00:00 AM / by Kenneth R Quigley, PE
General Contractors and the entire construction team including project managers and owners used to have to wait at least 72 hours when conducting the Relative Humidity test to take a reading which would detect excess moisture in a concrete foundation. Today, based on updated standards the Relative Humidity test only requires a 24 hour wait, which can greatly improve project timelines.
Read More [fa icon="long-arrow-right"]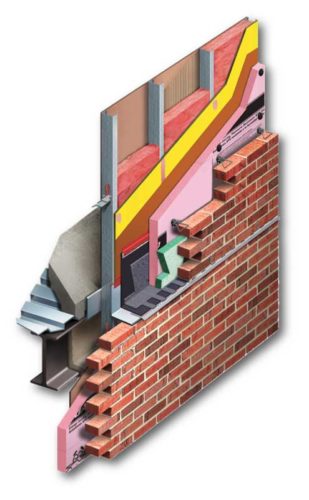
Maintaining Continuity at Transitions
[fa icon="calendar'] Jan 25, 2018 10:00:00 AM / by Kenneth R Quigley, PE
Buildings were once thought of as a means of shelter and protection. While this still holds true, buildings today have evolved to do so much more based on how the building is intended to be used, who is occupying the building, where it is built, and so on.
Read More [fa icon="long-arrow-right"]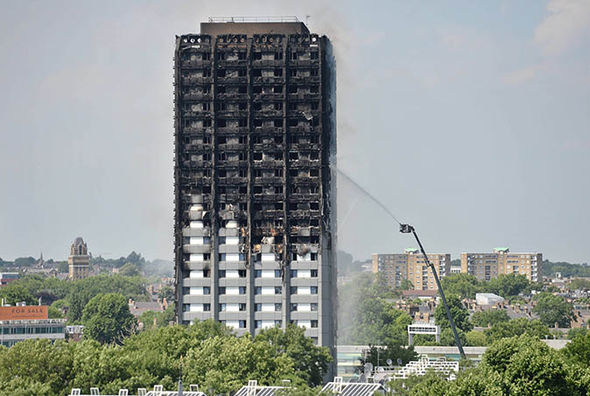
Built to burn: Thousands of buildings worldwide are wrapped in combustible panels
[fa icon="calendar'] Jan 4, 2018 11:00:00 AM / by Clark Griffith, AIA
A high school in Alaska, a National Football League stadium, a Baltimore high-rise hotel and a Dallas airport terminal are among thousands of structures world-wide covered in combustible-core panels similar to those that burned in June's deadly London fire.
Read More [fa icon="long-arrow-right"]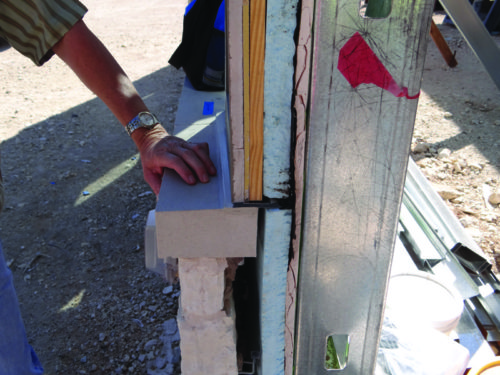
Every layer matters. A holistic approach to quality control can be useful.
[fa icon="calendar'] Dec 7, 2017 10:00:00 AM / by Mark McGivern, CSI, Aff. M. ASCE
Whose fault was it? This is a frequently asked question when an exterior wall leaks, rots, or falls down. During a construction failure investigation, contractors often highlight the defects of other trades that affected their work. Defects include those that were documented during construction but not corrected. This may be due to timing and scheduling constraints.
Often the findings from building failures are then used going forward as best practices for new construction. However, those learned best practices should not be the only guideline. Critical areas that need to be addressed include the points of intersection, as many times there are multiple layers of building materials which are put in place by various subcontractors. This step is known as a pre-covering inspection. A pre-covering inspection of each layer at each wall area would be ideal, so problems at each layer do not accumulate, influence other layers, or get concealed.
The following article looks at examples of pre-covering inspection criteria to illustrate the influence each layer may have. Continue reading….
Read More [fa icon="long-arrow-right"]

Stricter Building Codes Saved Florida’s Commercial Buildings from Irma’s Wrath
[fa icon="calendar'] Nov 28, 2017 10:00:00 AM / by Mark McGivern, CSI, Aff. M. ASCE
Hurricane Irma bore down hard on single-family homes, severely damaging many. At the end of September residential insurance claims had been cited around a half-million. The story, however is quite different for commercial and industrial buildings where insurance claims had been cited around 25,000.
This is mainly due to the stricter building codes that were put in place following the wrath of Hurricane Andrew in 1992. “Designed to withstand a Category 5 hurricane with winds of 175 mph, the Florida building code is the accepted benchmark for hurricane protection nationally.”
“Florida significantly strengthened its defenses after hits from past major hurricanes, and those improvements were instrumental in helping the state weather this potentially devastating storm,” Levy notes. “As a result, damage to Florida commercial real estate is relatively minor outside of the Keys.”
Read More [fa icon="long-arrow-right"]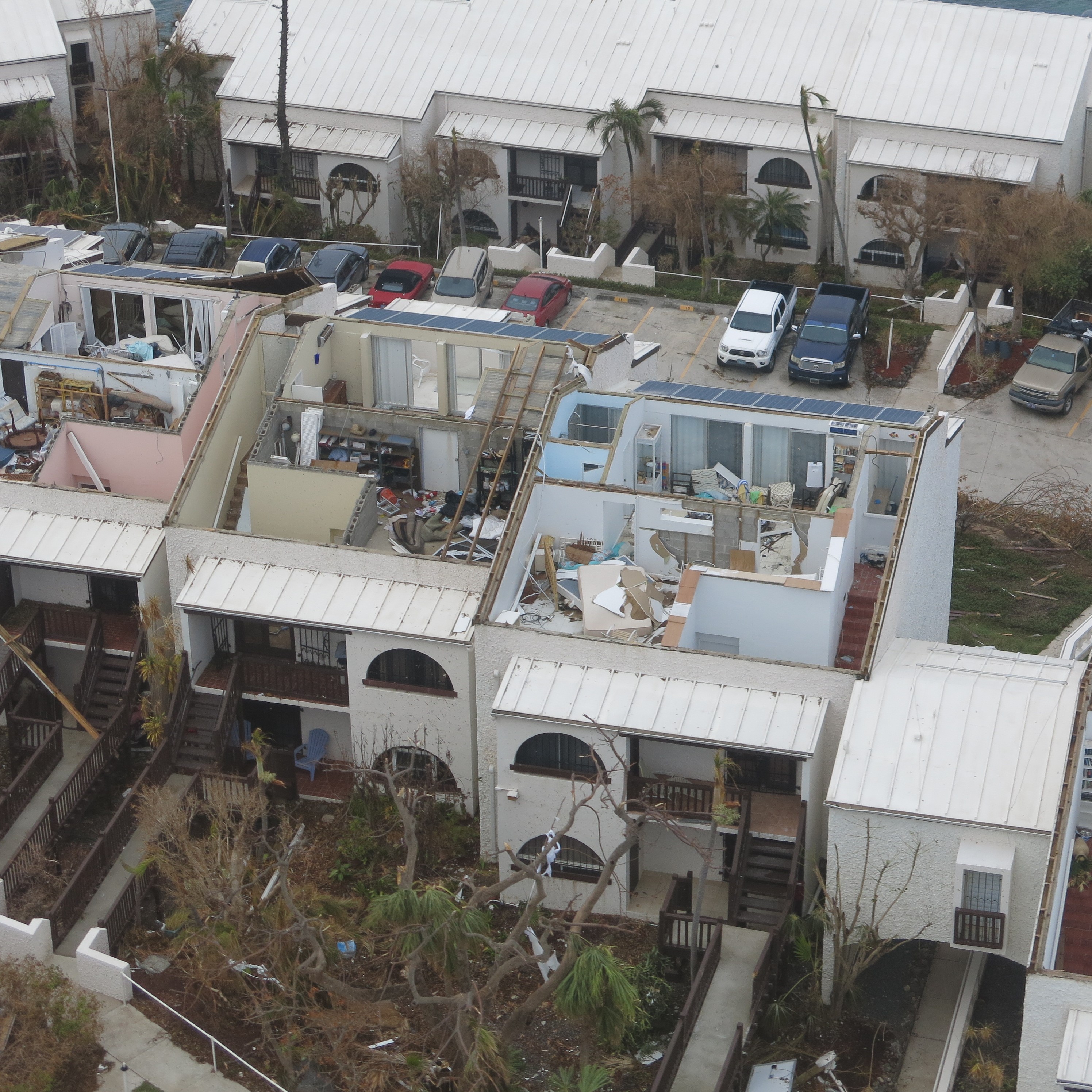
Hurricane Ties - Keeping the Lid On
[fa icon="calendar'] Nov 21, 2017 10:00:00 AM / by Kenneth R Quigley, PE
With the 2017 hurricane season coming to an end Harvey, Irma, Jose, and Maria affected large parts of the USA and Caribbean. Examples of roof uplift can be found in numerous structures. If a roof is not properly tied down the entire roof structure can be blown away as in this photograph from St. Thomas.
When hurricanes or high winds strike buildings the roofs can be sucked upward in the same manner as an airplane wing. In extreme cases the entire roof structure can get sucked off the building. Newer, hurricane-resistant structures incorporate hurricane ties - metal straps which attach the roof securely to the main part of the house below. Parts of the house are also tied together all of the way down to the foundation providing a path for the roof uplift forces all the way to the foundation. Without these ties, strong winds will make quick work of a roof.

Using Metal Panels to Stand Up to Hurricanes
[fa icon="calendar'] Sep 18, 2017 2:00:00 PM / by Kenneth R Quigley, PE
In areas of the U.S. prone to being hit by hurricanes, like Florida, it is critical that buildings are constructed to stand up to the strength of storms.
Weather-resistant Metal Paneling is one application that is currently being used to withstand the potential damage caused by hurricanes.
According to a recent article in The Construction Specifier, Orlando Veteran Affairs Medical Center, located in a region with a 40% risk of encountering a hurricane, has installed more than 245,000 sf of weather-resistant metal walls, tested to withstand winds from a Category 3 hurricane
As stated in the article, the building features thermal efficiency, moisture control, and weather resistance suitable for the hurricane risk in Orlando, the panels are pressure-equalized along horizontal joints. Insulated metal vertical (IMV) joints are also employed, improving visual appeal by creating the illusion of an uninterrupted façade and minimizing both streaking and staining. All panels used are 22-gage and feature foamed-in-place cores to minimize gaps in insulation.
Continue reading full article here.
Read More [fa icon="long-arrow-right"]
