
Construction Defect Litigation: Hiring an Expert Witness
[fa icon="calendar'] May 11, 2021 9:00:00 AM / by Mark McGivern, CSI, Aff. M. ASCE
Great expert witnesses are a critical part of a construction defect litigation team from start to finish. They can make or break your case, so it is critical to work with an expert who understands the technical side of the case and who can communicate clearly and objectively with all parties involved.
Read More [fa icon="long-arrow-right"]
Why Hire a Forensic Architect?
[fa icon="calendar'] Apr 19, 2021 10:15:00 AM / by Kenneth R Quigley, PE
Forensic architects serve multiple purposes throughout construction projects. Most commonly, they are brought in to investigate the root cause of damages caused by construction defects or other damages to buildings. Owners, architects, and contractors also hire forensic architects during the design and construction phase to help identify potential trouble and advise on how to avoid it. These professionals are especially useful when a project team is unable to identify or come to a consensus about the source of a problem. The role of a forensic architect is to be an unbiased, third-party expert, identifying issues within the construction or building, determining causes, and suggesting solutions.
Read More [fa icon="long-arrow-right"]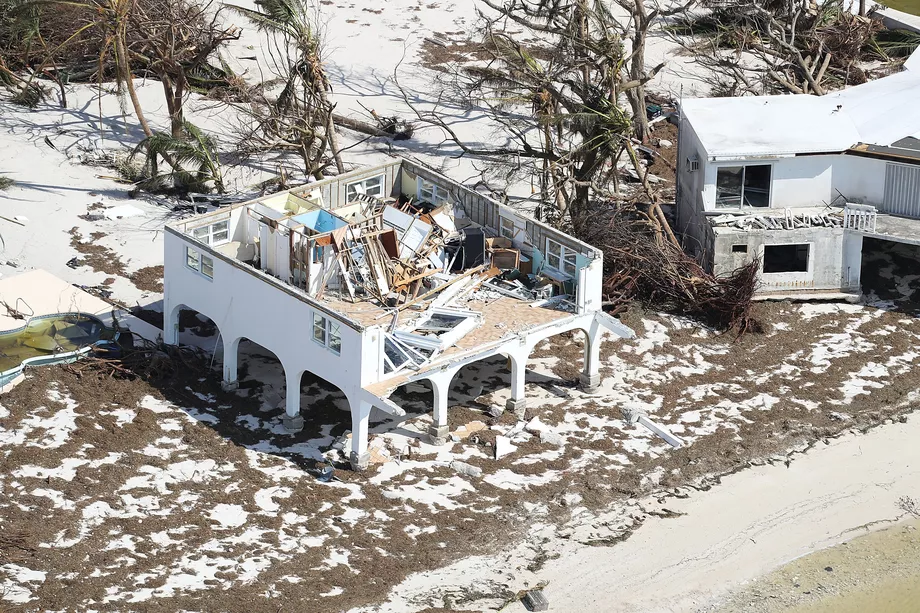
Hurricane resistant homes: why they aren't being constructed more frequently.
[fa icon="calendar'] Aug 16, 2018 11:00:00 AM / by Mark McGivern, CSI, Aff. M. ASCE
Last year was the United States’ most costly on record for weather-related disasters. According to the National Oceanic and Atmospheric Administration (NOAA) weather-related damages in 2017 totaled a staggering $306 billion.
Read More [fa icon="long-arrow-right"]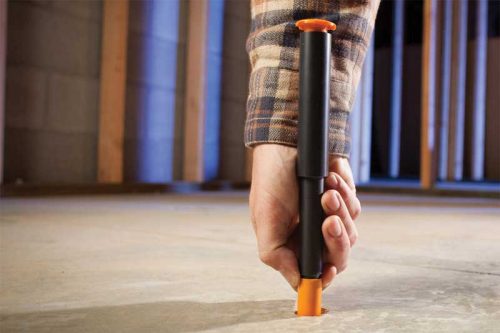
Changes to Concrete Standards: How they clarify your choice of test methods
[fa icon="calendar'] Jun 14, 2018 10:00:00 AM / by Kenneth R Quigley, PE
General Contractors and the entire construction team including project managers and owners used to have to wait at least 72 hours when conducting the Relative Humidity test to take a reading which would detect excess moisture in a concrete foundation. Today, based on updated standards the Relative Humidity test only requires a 24 hour wait, which can greatly improve project timelines.
Read More [fa icon="long-arrow-right"]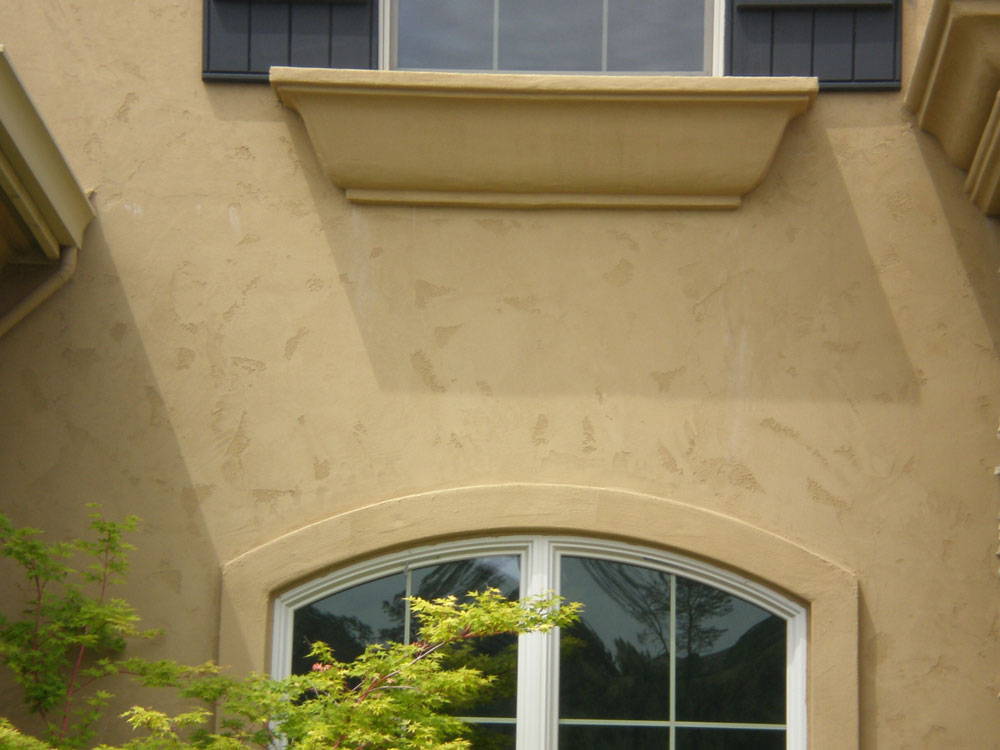
A Quick Summary of the Evolution of Stucco
[fa icon="calendar'] May 10, 2018 10:00:00 AM / by Adrienne K. Paskind, AIA
Did you know that stucco, also known as exterior plaster, has been used for many centuries? Historians suggest that the material has been used by multiple civilizations including the Babylonians, Greeks, Egyptians, and Romans, spanning over thousands of years.
Although evolved and changing, the use of stucco today is still growing in popularity despite various problems. The following is a short comparison of historic and new practices.
Historic structures still standing today indicate that “old” stucco material was used and its construction was “done right”. Its original composition and performance appears superior compared to its modern-day counterpart.

ECO-Gyms, powered by their own members
[fa icon="calendar'] May 4, 2018 2:00:00 PM / by Adrienne K. Paskind, AIA
Energy conscious building systems and "green" buildings are terms that have been around for quite some time. In fact, there are numerous interesting articles one can explore relative to the implementation of energy conscious building systems. Building professionals continually seek new ways to harness energy and develop innovative approaches to improve our environment and offset energy costs. Recently, we have seen the tremendous interest and growth in solar power from residential to large scale applications. Other renewable energy sources are also constantly being explored, such as converting energy expended by humans into energy used to help power buildings.

Breaking ground on Boston’s Fenway Center
[fa icon="calendar'] Feb 27, 2018 11:30:00 AM / by Clark Griffith, AIA
After 15 years of delays, set-backs, and challenges, construction has finally begun on Boston’s much anticipated Fenway Center.
Read More [fa icon="long-arrow-right"]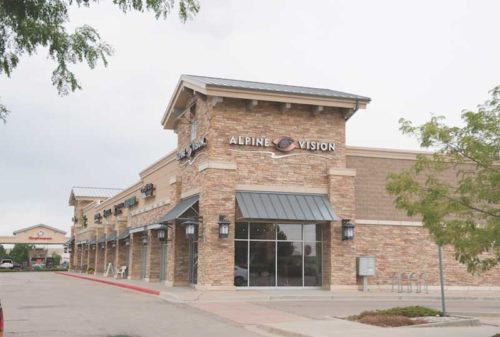
Adhered Manufactured Stone Veneer: Manufacturing performance for the winter
[fa icon="calendar'] Feb 1, 2018 10:00:00 AM / by Clark Griffith, AIA
An Adhered Masonry Veneer system (AMV) is defined as “masonry veneer of natural or manufactured stone, secured to and supported by the backing through adhesion” and are sometimes called “lick and stick” systems. The more typical masonry brick veneer system has a drainage cavity behind and the veneer is supported on itself and anchored with metal ties. Exterior AMV wall components can vary, but they are similar to a stucco system with a weather resistive barrier, scratch coat with embedded wire lath, and a finish coat of adhesive mortar.
The design and installations of AMV can be challenging since relevant building codes and industry standards are not well known or understood, and the system relies heavily on workmanship and selecting the right materials. This is particularly true when choosing a manufactured stone rather than costlier natural stone, and when used in freeze-thaw climates.
Read More [fa icon="long-arrow-right"]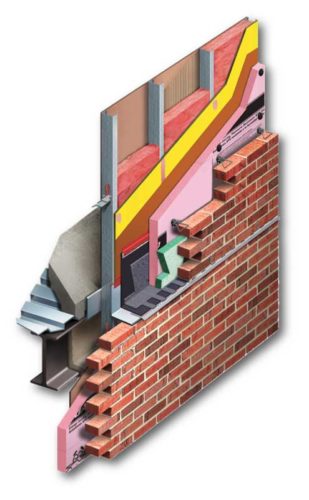
Maintaining Continuity at Transitions
[fa icon="calendar'] Jan 25, 2018 10:00:00 AM / by Kenneth R Quigley, PE
Buildings were once thought of as a means of shelter and protection. While this still holds true, buildings today have evolved to do so much more based on how the building is intended to be used, who is occupying the building, where it is built, and so on.
Read More [fa icon="long-arrow-right"]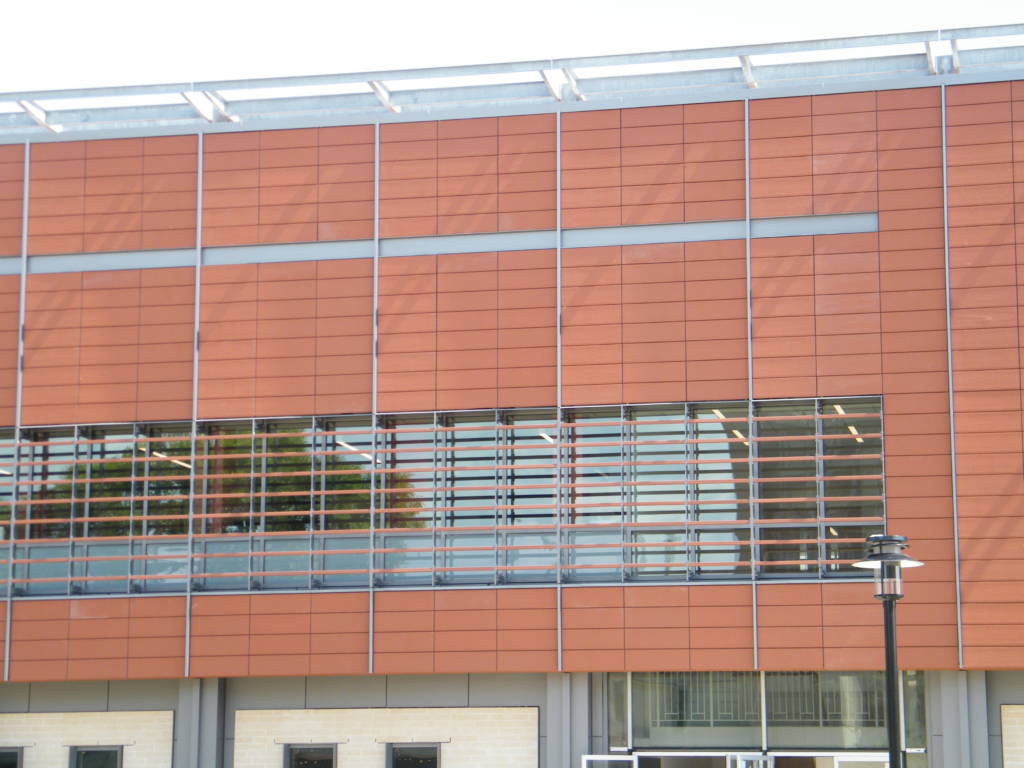
Building an Envelope Warranty
[fa icon="calendar'] Jan 11, 2018 11:00:00 AM / by Clark Griffith, AIA
When plans for buildings are being laid out and constructed many parties are often involved including the owner, architect, general contractor, and sub-contractors. One of the key areas of planning is waterproofing the structure so that leaks do not occur. In many cases a rainscreen system is built and put in place.
Read More [fa icon="long-arrow-right"]
